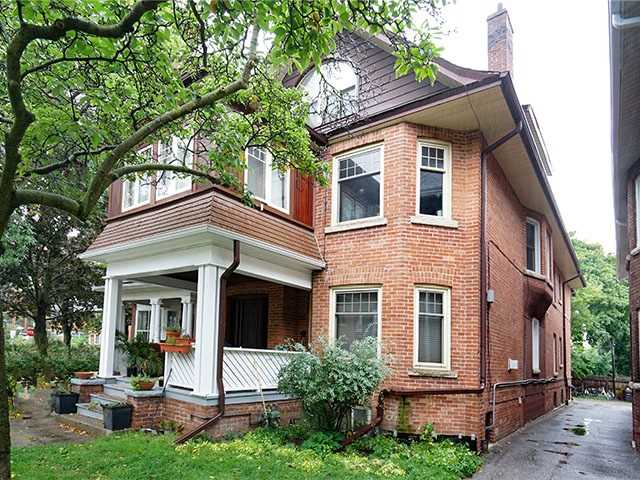














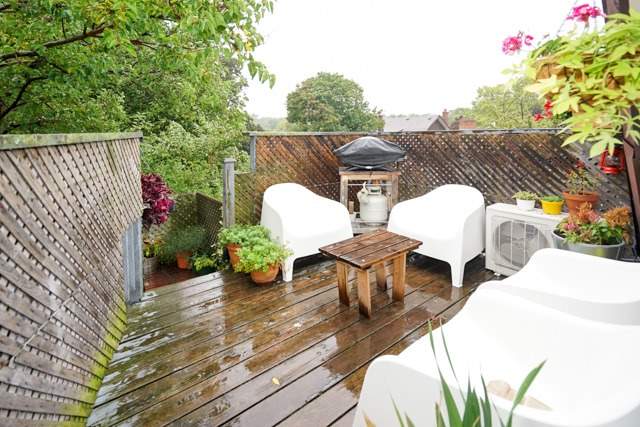
























Yes, yes, yes. We are loving this 1+1 South Riverdale hard loft (though we always find it a bit weird when places are listed with a den, when there’s no actual separated space, but we digress…).
With an asking price of $699,900, this 1 bedroom + den, 1 bathroom unit checks a lot of our boxes – high ceilings, loads of natural light, and that classic red brick. It features almost 1,000 square feet of living space and an Eastern exposure, so the morning light will be plentiful.
Originally constructed in 1914 for the United Drug Company as a 5-storey building, two additional storeys were added during the 2006 condo conversion. And fun fact, between 1920 and 1943, L.K. Liggett druggists ran a pharmacy and soda fountain on the ground floor – a modern era one stop shop!

With 10.5 foot ceilings, this fifth floor unit was the highest level of the original factory and features those gorgeous factory wood ceilings, exposed brick walls, polished concrete floors, metal structural beams, and 6.5 foot high original window openings. We’re loving it all.
And bonus points for a hard loft with bedroom walls that actually hit the ceiling (ahh, privacy/quiet)!
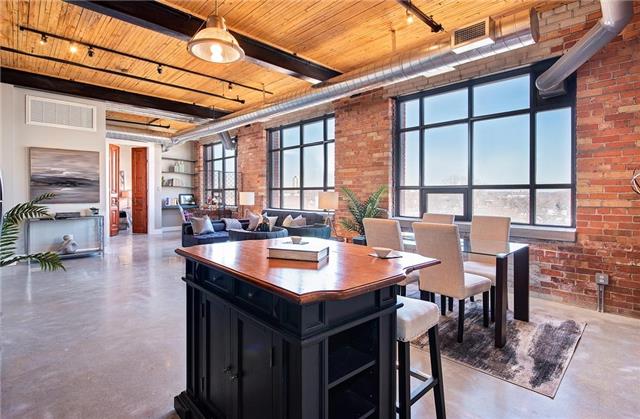




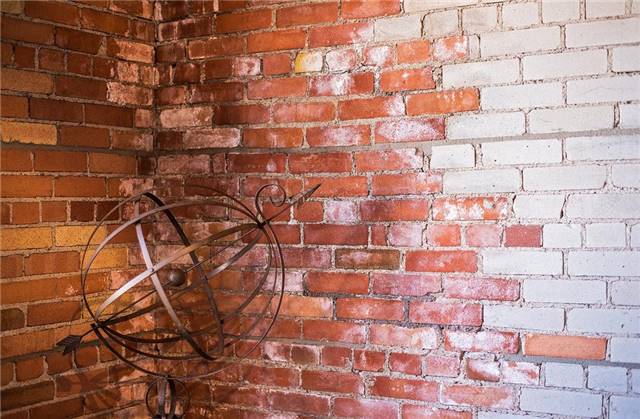




The custom antique French doors complement the space beautifully and we’re loving their height.


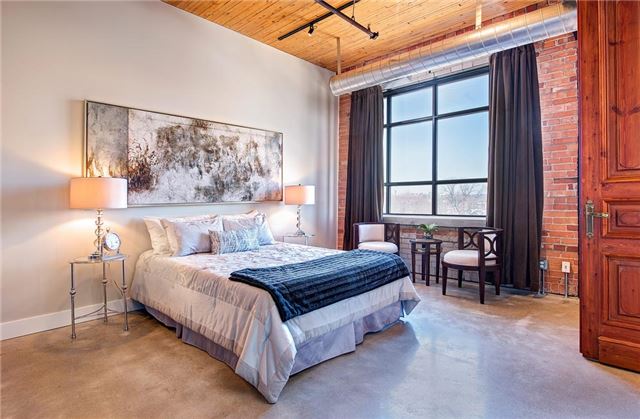

It looks like there’s no shortage of closet storage in the space.

The bathroom feels a bit uninspired to us, but relative to the other finishes in the house (e.g., kitchen island), we get it.



Key Numbers:
Final verdict: SOLD
While we typically try to avoid maintenance fees at all costs, we think these fees are fairly reasonable (and are actually below average for the neighbourhood, despite an increase in 2016). Plus, if you’re looking at any shared living spaces (i.e., lofts), they’re pretty much required. We think the asking price is quite reasonable for what you’re getting; however, we do wonder about whether or not laundry facilities are available onsite (yikes if they’re not!). We suspect this gem won’t be around for long!
What are your thoughts – worth it??
Well, it looks like the stager who helped refresh 34 Shaftesbury Ave was worth the investment. After 22 days on the market (following an exclusive listing not on MLS), 34 Shaftesbury sold over asking for $1,910,000 (or, 101% of the $1,895,000 asking price).
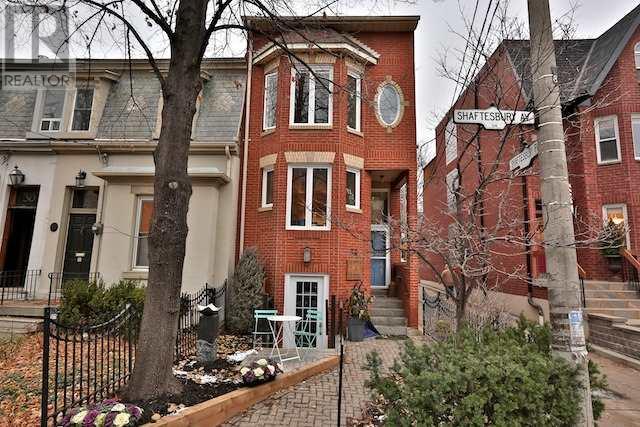
34 Shaftesbury Ave
While we felt the asking price was fair given the location and features of the home (e.g., parking, proximity to transit), we’re a bit surprised that it went for over asking after sitting on the market for so long.
So the question is – did the new owners overpay??
On the market for nearly 3 weeks now, this $1,888,000 live/work space in Palmerston-Little Italy offers income potential and a work space for those looking to keep their commute brief.
The main floor features space for the office and retail space and there is an additional 3 bedroom apartment on second and third floors.

The store front feature big picture windows for showing off the goods and letting the light stream in.


While we’re not big fans of the vines (and their ability to erode the integrity of brick over time), that should be an easy fix to remove them (assuming they haven’t done too much damage already).

It looks like the current “work” space is a contractor’s shop (or something along those lines). Though we imagine this could easily be reworked into another type of commercial/business set up.
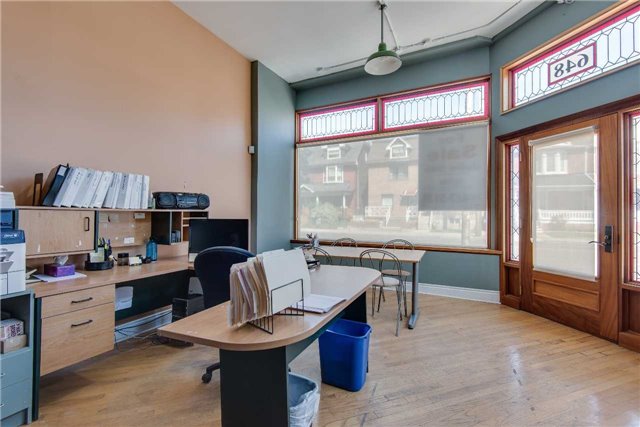
Interestingly, the store front seems to be set up as an office – lots of options for how to use the space. We’re loving the front door, by the way.

As you know, we have a soft spot for red brick and even more so when its featured in interior spaces – bonus points!

The kitchen space feels bit tight and while we’d prefer a warm wood floor in this space (and perhaps a small island to increase the counter space), if you’re not big on cooking, this could work.
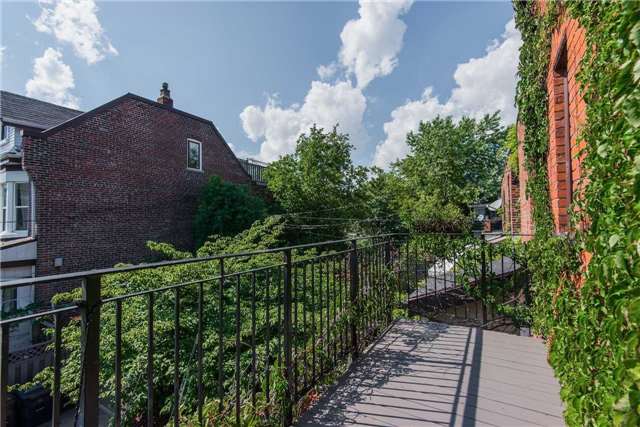
We’re loving all of the trees nearby, and the outdoor space (albeit a bit small) is a nice bonus.


The bathroom, while new and fresh looking, isn’t really our style. The beige colours feel a bit dated, and the shower leaves a bit to be desired.


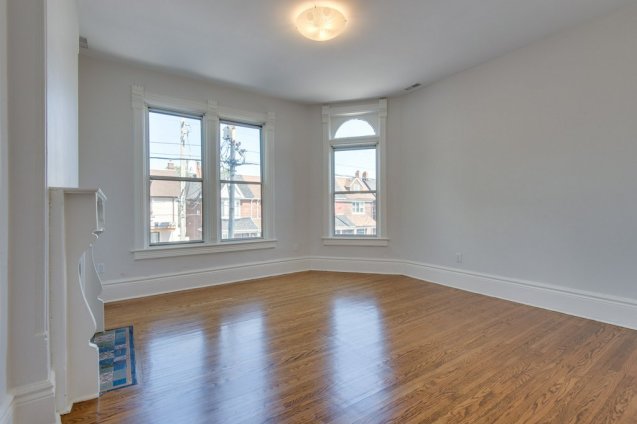


We’re digging the industrial vibe up in this loft space and we love the light fixtures. It’s a bit hard to estimate the ceiling height up here, but hopefully there’s enough head room for comfortable walking and standing. It looks like it might be a bit tight for any tall folks, but we can’t quite tell from photos alone.


The basement features a renovated 1 bedroom apartment with separate entrances for some bonus income. The kitchen looks pretty compact though so any future tenant may need to consider additional storage via a portable island and/or some extra cabinets. Light may also be an issue if the window featured below is the only light source in this space.
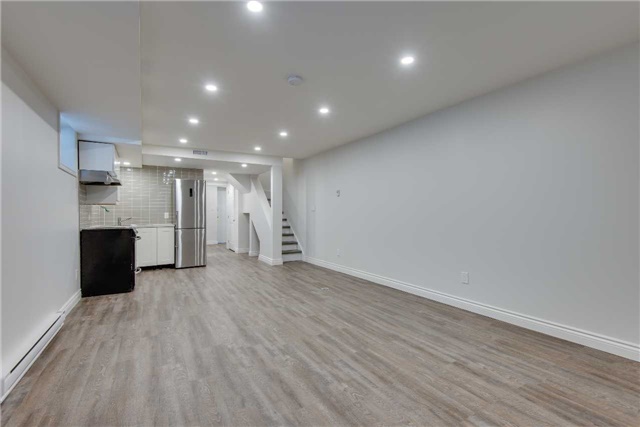

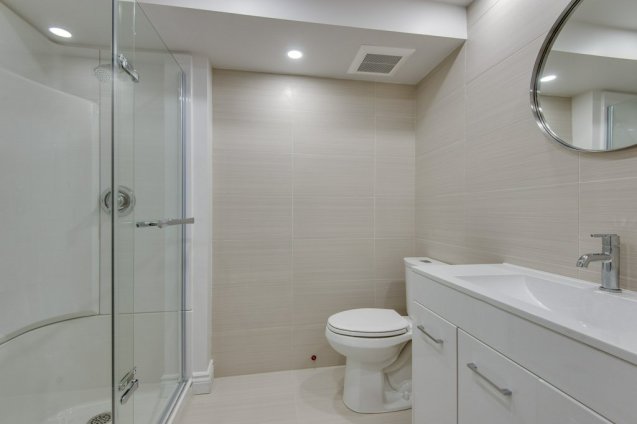


Basement bedroom
To help get a better sense of the space, these floor plans are helpful:

The second floor layout feels a bit weird to us with the kitchen and living spaces so disconnected. We’d prefer to use that big, light filled front space for a great master bedroom suite and keep the kitchen and living/dining spaces a bit closer together.
Also, we’re not too sure that the basement “bedroom” can technically be considered a bedroom given that its lacking both a window and a closet. We’re not sure why the renovators didn’t steal a bit more space from the living room to ensure the bedroom had a window, but perhaps that change could be made by a future buyer.
Despite the questionable basement bedroom, what do you think, is this live/work space worth the $1,888,000 price tag?
*TOHouseHunt makes no claims of ownership for photos and endeavors to link all applicable sources
Designed By Batay-Csorba Architects, this light-filled modern new build features 3 + 2 bedrooms and 3 bathrooms, over 2,500 square feet of living space, and a list price of $1,785,000.
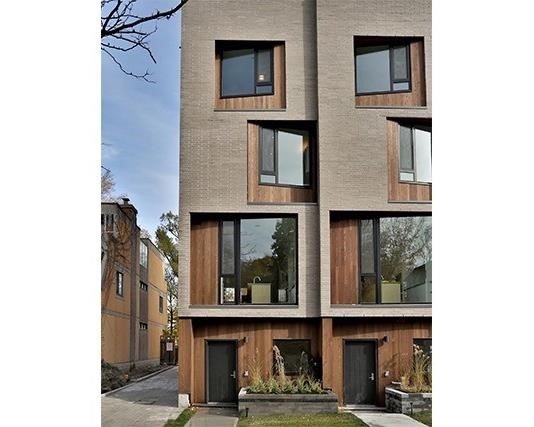
We’re loving the mix of exterior materials and angular windows to let in maximum light.

The interior space reminds us of a Scandinavian vibe with its clean lines, light colours, and the featured fireplace stack. We can definitely picture ourselves getting cozy in this space with family and friends.

The light streams in from picture windows on both sides and the glass walled staircase ensures maximum light throughout the space – a big plus in our books!
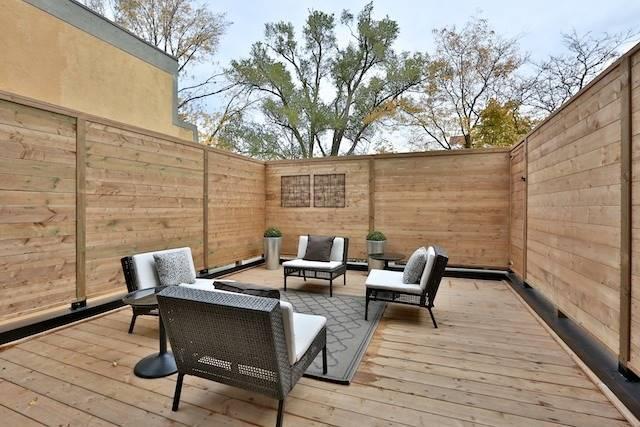
The backyard space is low maintenance and private, though some additional greenery might make it feel a bit more inviting. An easy fix for any future buyer.
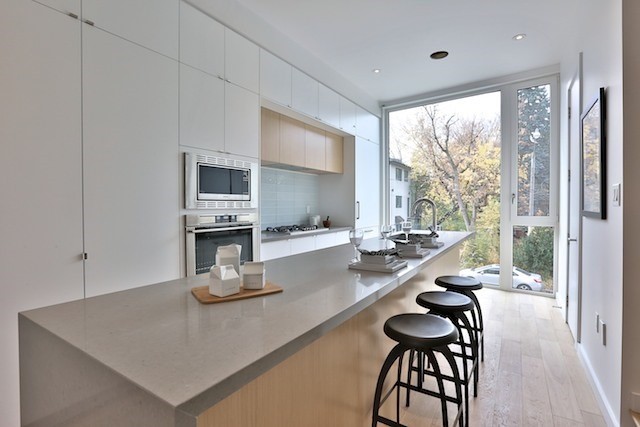
The kitchen features beautiful finishes, tons of storage, and a waterfall edge on (one side of??) the island counter top.

The control freak sides of us are wishing the waterfall edge continued on this side of the counter top for symmetry – but that’s just our preference.


The master suite occupies a full level of this townhouse.
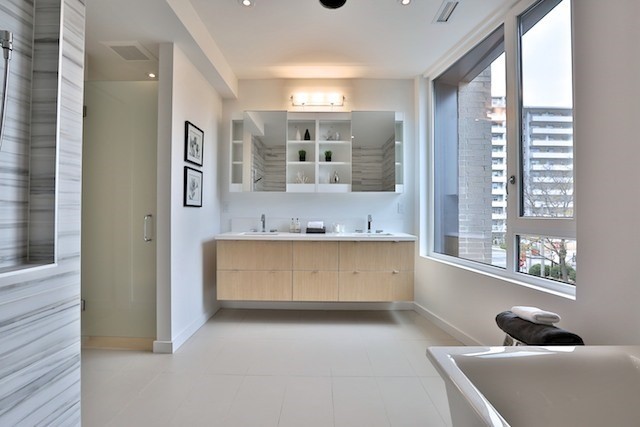
From this angle, it seems like the shower is not glassed in – while we’re hoping these photos were taken before the final glass was delivered, we’re not holding our breath. Open showers are a big pet peeve of ours – while less expensive to construct, functionally, they just mean a soaking wet bathroom every time you shower. (Or is it just us??)

Nice linear drain though!


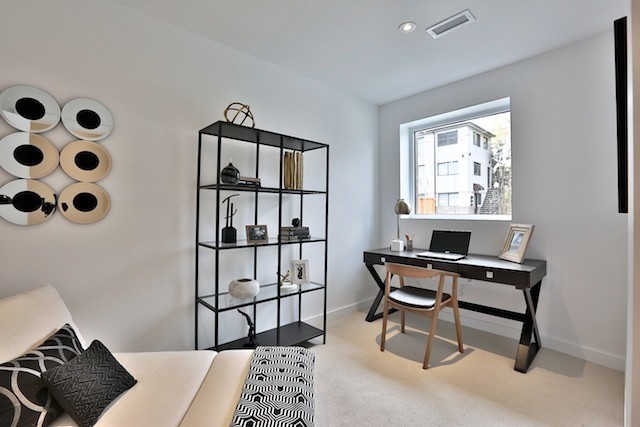
Other notable features of this gem – a rooftop loft and a direct access, interior garage, which is probably why the living space is spread over 4 levels. In a mixed climate city like Toronto, a direct access garage is a big plus in our books. No shoveling out a car in the depths of winter! Though the close proximity to transit (i.e., the currently under construction Eglinton crosstown line) means that you may not even need that car. It’s a win win in our books!
On the market since November 7, 2016 (i.e., 6 weeks now), the question remains… is there a price drop in this beauty’s future? Or is it just the time of year?
They say you shouldn’t judge a book by its cover – but in this case, if you’re only judging the house by its “cover”, you might be in trouble… Serious (potentially financial) trouble.
Based on curb appeal alone, 485 Clinton Street looks pretty promising – red brick, nice porch, decent landscaping. With an asking price of $1,499,000, this 4 bedroom, 2 bathroom detached home with parking, actually seem pretty reasonable given the location.

Until you check out the interior. We’ll just pause here for a moment to let you take this all in…

The entranceway is not exactly welcoming – with hints of water damage (or something equally scary) happening with the ceiling.

The excitement continues with the stairwell and prehistoric baby-gate type mechanism.

While the living room could clearly benefit from some staging, all in all, it’s not too bad.

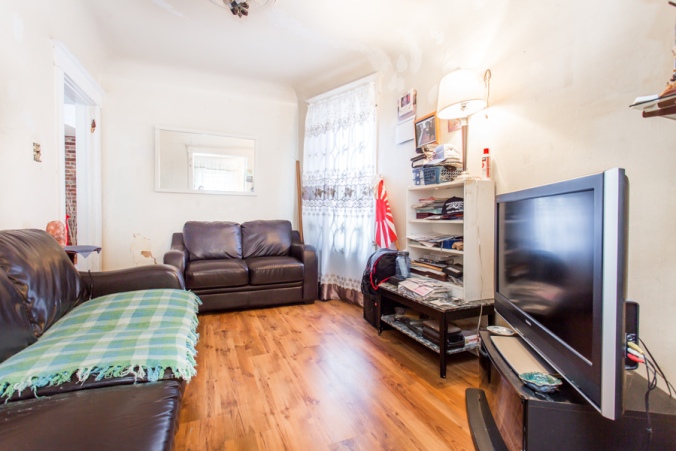

While brick walls are typically a feature in Toronto homes, this curved brick archway doesn’t quite hit the mark.

We’re not quite sure why these listing photos are featuring the very obvious water damage in the ceiling so prominently, but since this place has been on the market for nearly a month (since Nov 23), we’re kind of surprised they haven’t been updated with some that are a little less conspicuous. These guys could learn thing or two about the benefits of staging.

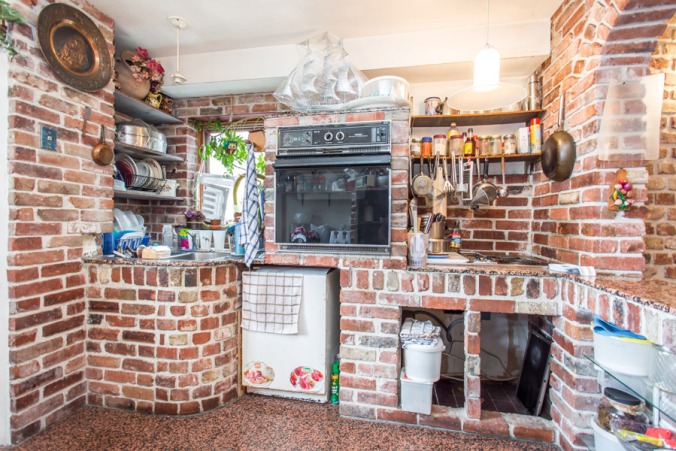
At least the fully bricked kitchen features a bar fridge – we’re pretty sure a beverage or two will be required after purchasing this place (for anywhere near list price, that is).


More ceiling gloriousness. Never mind the floors and walls (and bedding).
Well, at least there’s a bay window.


This room suggests someone tried to address the water issues at some point… And clearly just gave up.
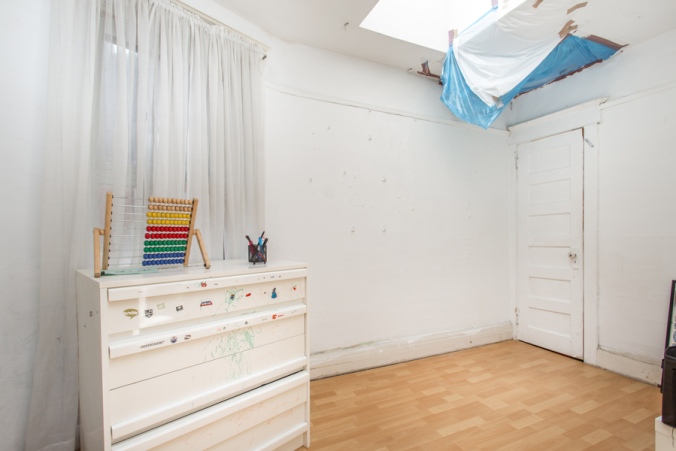
Yet another flooring material, with yet another ceiling tarp. Where will it end??

We think the description of this space as “partly finished” is a bit generous.



At least it has parking…

Key Numbers:
Renovation Estimation:
Final verdict: PASS
Despite its curb appeal and the fact that this is a detached, red brick beauty with parking (and relatively close to transit), we’re just not sold. We suspect this 100+ year old beauty will blast through that reno budget. Good luck to its future owner(s)!
What are your thoughts – any brave souls out there?
What are your bets for the sale price and potential reno costs?
Alright folks, for anyone with an affinity for modern design and a desire to potentially share the carrying costs of this sculptural abode, 60 Melbourne Ave in South Parkdale just might fit the bill.
This detached legal duplex intrigues us – the option to have an investment property without your tenants walking above (or below) you is a definite bonus. Listed at $3,388,000, each unit features 3 bedrooms and 3 bathrooms.

The main floor interior feels more like an art gallery than the typical living space, which is a plus in our books.

We’re feeling the industrial vibe of this space and the bright pop of colour feels right for this South Parkdale pad.

Kitchen
We’re liking the waterfall countertops and sleek hood vent in the kitchen. The colourful exterior graffiti may not be for everyone, but in this space we think it works.

Big feature windows to let the light stream in are a plus in our books.
The listing suggests that there’s a “abundance of outdoor space“, though none of the photos we could find featured this. We’d love to see more of this cool, industrial space.
Who wants dibs on the neighbouring unit??
UPDATE:
Additional photos of the space available here



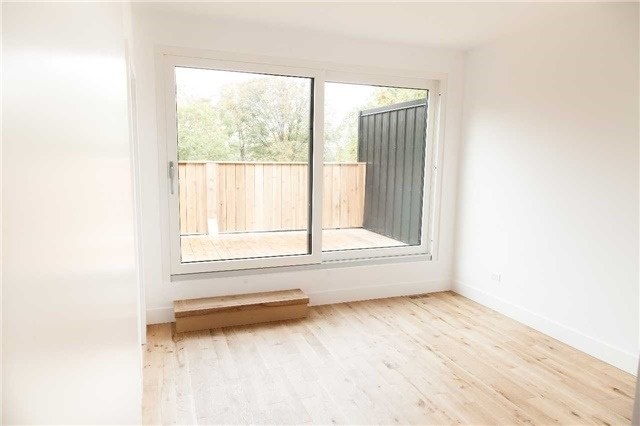
We have a soft spot for clean, modern design and this FelixLeicher designed beauty does not disappoint!
Though at $2,099,000 – it had better not!
This West-facing abode is well positioned for evening sun and features 4+1 bedrooms, 4.5 bathrooms and a finished suite in the basement for potential income, extra family members, or whatever else you might want.
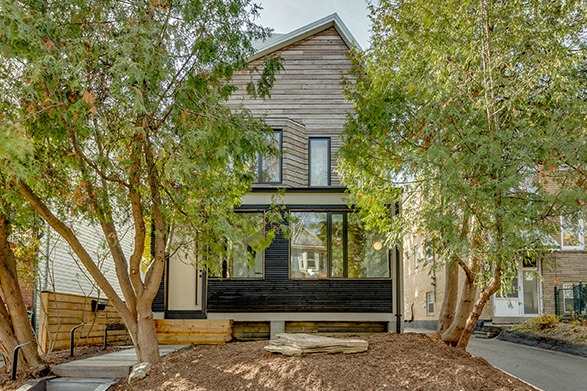
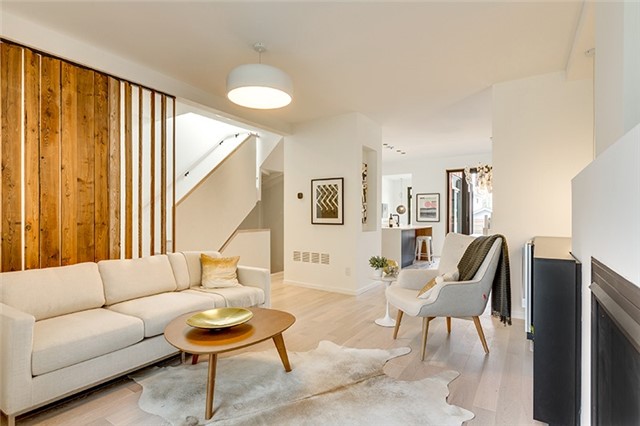
The space feels light and bright with warm wood touches via the feature wall. As a bonus, that wall will likely block those blistering winter winds for those seated in the room when the doors open during those chilly Canadian winters.

While we love the look of wooden casings and black interior windows/doors individually, but we’re not sure we love them together. Still on the fence about this one…

Great lines in this space and fortunately lots of storage. We’re not loving the back splash as much, but it makes sense as a design choice.

The millwork is exceptional and we’re loving the wooden touches between the counter top and cabinet bases.

We love how the pendant light complements the darker windows and doors – with a touch of metallic material.

A great space to enjoy the afternoon sun (and perhaps a beverage or two!)

We are loving this light fixture – the subtle pop of colour is right up our alley (and not too over the top in this mellow, modern space).

And here’s where things go astray for us. While we love a good hex tile (and kudos for the scale of these bad boys!) – there seems to be too many textures happening at once here. Maybe it’s the dual shower floor tiles, or the fact that the hex tiles continue on the bathroom floor, but it all feels a bit too busy for the space.
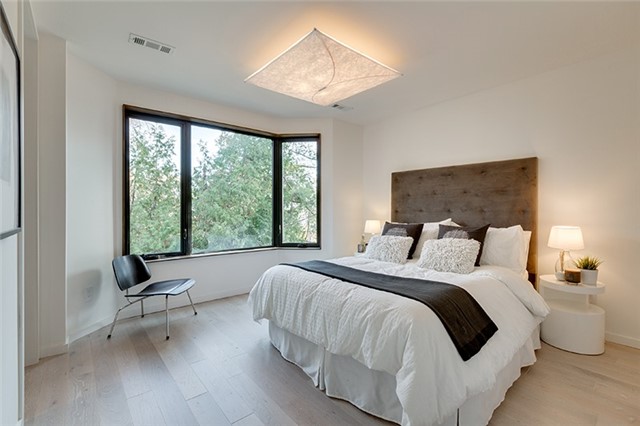
We’re loving the flooring, angled windows, and natural light in this space.
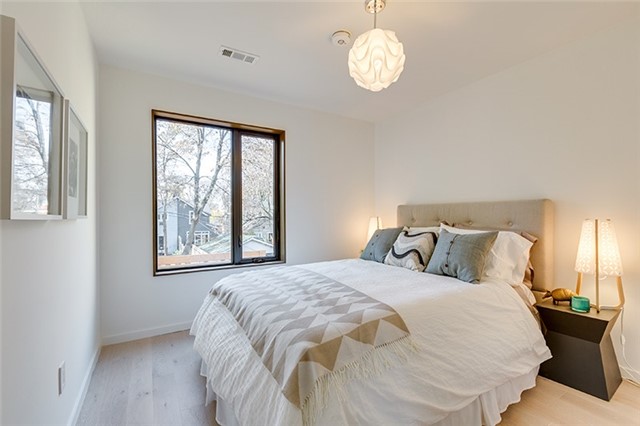
Bonus points for no quarter round!

Okay, okay. We know these mixed style tiles featured on the shower wall are very “on trend” right now, but they feel like a quickly passing trend to us (or at least, we hope they are!). While the colours of the tiles are muted, they still just feel too busy for our tastes. Less is more. Otherwise, nice clean lines in the space.

Bring on the master oasis! We are loving the open, airy feel of this space. The angled ceiling and huge skylights make the space feel big and bright.

While we’re not as keen on open clothing storage (cue the visual clutter), this millwork looks great and uses the space well. Just swap out that painting for a full length mirror and you’re in business.

The mirror situation in this room is bit interesting. We might have placed the vanity on the wall opposite the tub/shower to fully utilize the wall for a mirror, but, to each his/her own.

A cozy spot to hang – bonus points for privacy.

Sleek looking (albeit modest) basement apartment. Loving the unconventional back splash choice here.
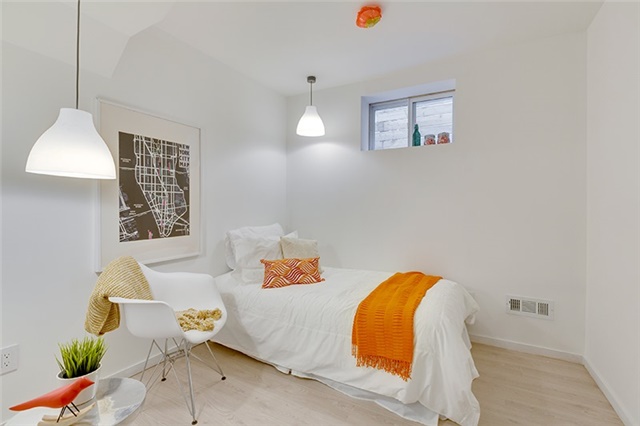
Is it just us or are these seriously high ceilings for a basement?? We’re feeling it.

And to cap it off, a cool outdoor space with room to entertain (and park a vehicle, or two!)
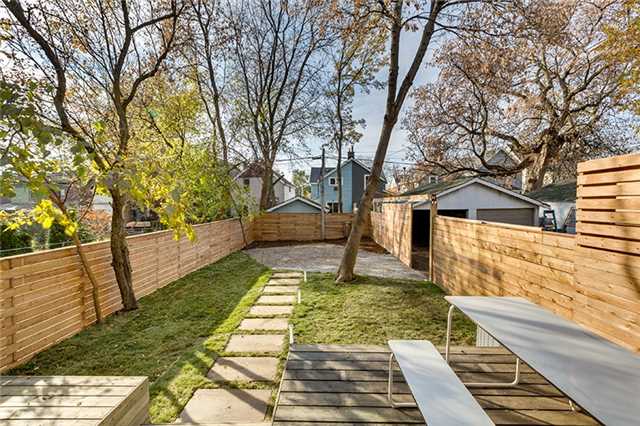
Being able to put our own design touch onto a property is something we greatly value. Be it a few minor refreshes or a full on, back to the studs, gut job – we’re up for anything! So we always keep our eyes peeled for any potential reno gems.
Keys to a potential winner in our books: natural light (and lots of it), high ceilings, and we have a sweet spot for that classic red brick that epitomizes old Toronto charm.
With that list in mind, bear with us (and keep an open mind) as we explore 9 Maple Grove Avenue.

9 Maple Grove Ave
The current curb appeal leaves much to be desired… but that classic red brick next door suggests there’s hope.

Front entranceway
Ditch the arched detail in the entrance hall (and, you know, new flooring, door, paint, storage, etc.) and you’ve really got an entranceway!

Main floor living room
We’re loving the high ceilings – opening up this wall would really help to maximize the feeling of space in this 16.83 foot wide home

main floor living room
That huge bay window is just begging to let the light stream in.

Stairwell
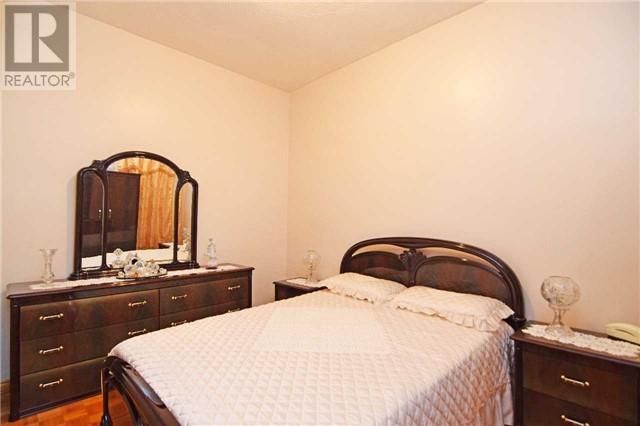
Bedroom 1
The home currently features two apartments so there are technically 5 bedrooms above grade, but if you exclude the 3 bedrooms on the main floor, you could reasonably work with 3 bedrooms on the second floor.

Dining room

Bedroom 2
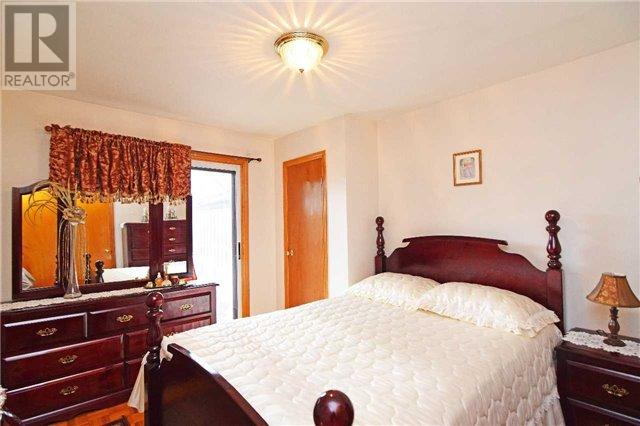
Bedroom 3
The closet situation could likely use some enhancement post-reno.
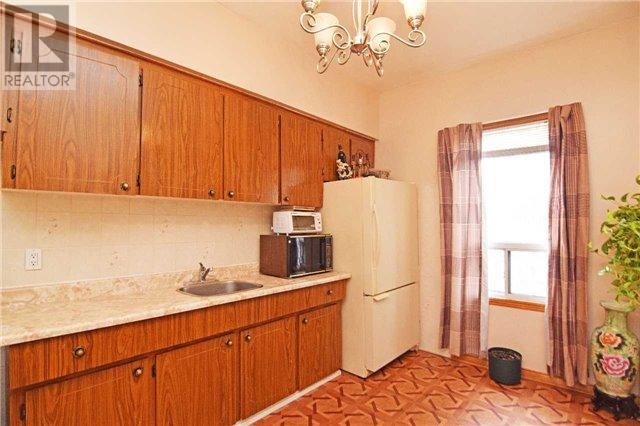
Second floor kitchen
Currently, the home features kitchens on the second floor and in the basement. We’d opt to use this plumbing for a fantastic, bright new bathroom (and use some space to build on to a great master bedroom with a walk-in closet/dressing area).

Second floor kitchen

Bedroom 4

Living room 2
The parquet needs to go. Bring on the oil rubbed white oak. Or basically anything else.
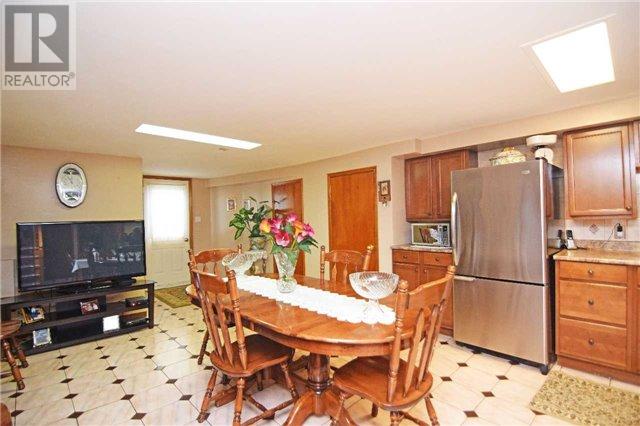
Basement kitchen
To retain the income potential, we’d consider keeping a basement apartment in this place given that it’s already set up with a full kitchen, bathroom and two separate entrances at the back and front of the property (bonus points for dual egress points!). It goes without saying that we’d still gut the basement and redesign a full apartment in the space.
But you could also create a fabulous living space in this area and repurpose the plumbing for a laundry room, which seems to be missing currently (?)
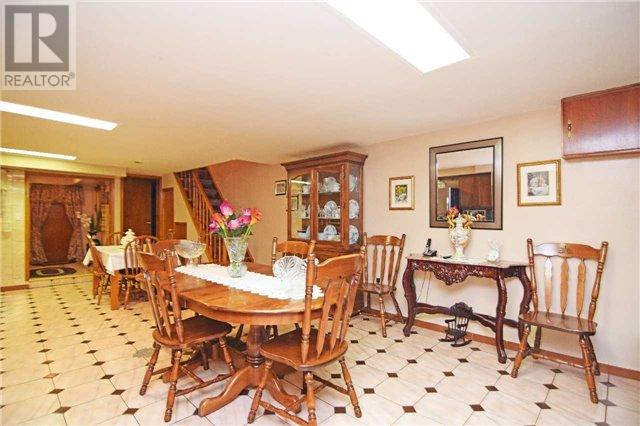
Basement kitchen

Basement kitchen

Bathroom
Ready for a refresh. So ready.

Backyard
Some landscaping (emphasis on the greenery!) would go a long way to make this space feel more welcoming. If you could manage some greenery and parking, your potential resale value is even better.
As a bonus, the fence seems to be in pretty decent shape. And there are those hints of gorgeous red brick – sigh.
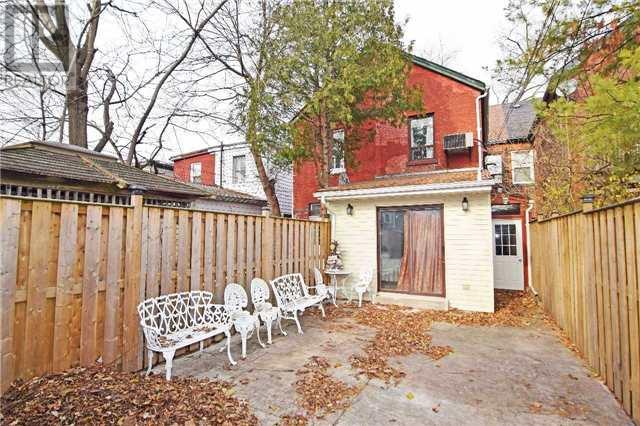
Backyard
Key Numbers:
Renovation Estimation:
Final verdict: PASS
Despite the potential for curb appeal and a killer interior (and possible income suite!), we’re just not sold. We suspect this 100+ year old Victorian could quickly use up that reno budget and likely require more to get it where we’d want it. Plus, we’re not willing to forgo the yard entirely in order to have a parking spot.
What are your thoughts – worth it??
While Summerhill is one of our favourite Toronto neighbourhoods, we’re not too sure about 34 Shaftesbury Avenue.
Granted, its proximity to the subway station is fantastic and the dual parking spaces are hard to come by in this ‘hood – there’s just something unappealing about the broken up layout of this place that even the powers of staging can’t fix.
Despite our hesitancy, we can’t deny the impact that staging had on this place in terms of increasing its appeal – check out the pre-staged photos vs the Realtor listing photos:

34 Shaftesbury Ave

Living room pre-staging

living room post-staging
A much calmer, more serene room. We love those back doors, by the way.

Living room pre-staging

Living room post-staging
Much easier on the eyes.

Kitchen pre-staging

Kitchen post-staging

Stairwell pre-staging

Stairwell post-staging

Bathroom pre-staging

Bathroom post-staging
The unstaged photo makes the interior window so obvious. Definitely not a design choice we would make, but the extra light is likely a bonus.

Bedroom pre-staging
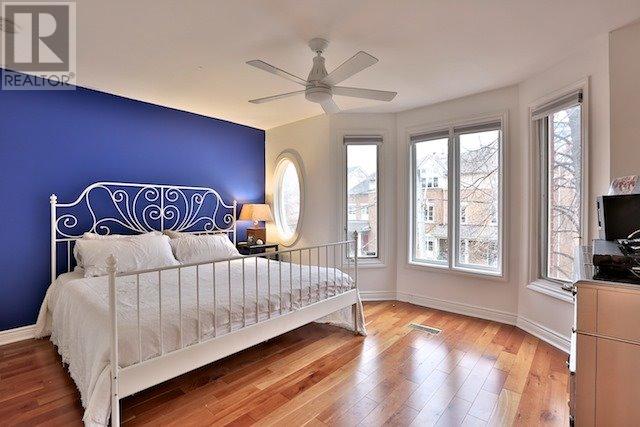
Bedroom post-staging
We’re not fans of the blank, blue accent wall in this one – staging fail. Perhaps its the lighting??

Master bathroom pre-staging

Master bathroom post-staging
Well… At least there’s lots of natural light in the space!
It’s been on the market for 3 weeks now at $1,895,000, which seems fair given the neighbourhood and the fact that it’s about 2,700 square feet. It might just be the time of year, but we’re betting that there will be a price drop in the near future (despite the stager’s best efforts).