Being able to put our own design touch onto a property is something we greatly value. Be it a few minor refreshes or a full on, back to the studs, gut job – we’re up for anything! So we always keep our eyes peeled for any potential reno gems.
Keys to a potential winner in our books: natural light (and lots of it), high ceilings, and we have a sweet spot for that classic red brick that epitomizes old Toronto charm.
With that list in mind, bear with us (and keep an open mind) as we explore 9 Maple Grove Avenue.

9 Maple Grove Ave
The current curb appeal leaves much to be desired… but that classic red brick next door suggests there’s hope.

Front entranceway
Ditch the arched detail in the entrance hall (and, you know, new flooring, door, paint, storage, etc.) and you’ve really got an entranceway!

Main floor living room
We’re loving the high ceilings – opening up this wall would really help to maximize the feeling of space in this 16.83 foot wide home

main floor living room
That huge bay window is just begging to let the light stream in.

Stairwell
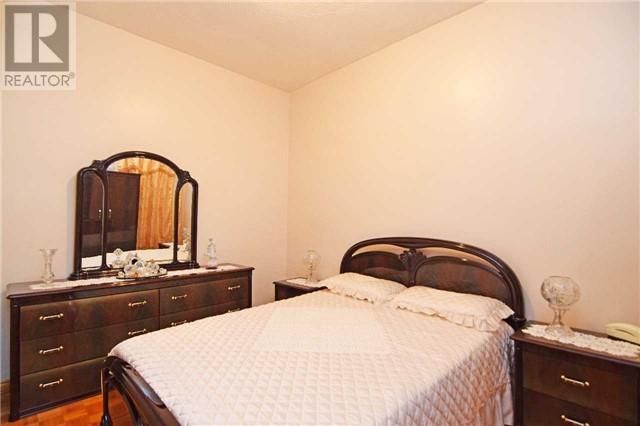
Bedroom 1
The home currently features two apartments so there are technically 5 bedrooms above grade, but if you exclude the 3 bedrooms on the main floor, you could reasonably work with 3 bedrooms on the second floor.

Dining room

Bedroom 2
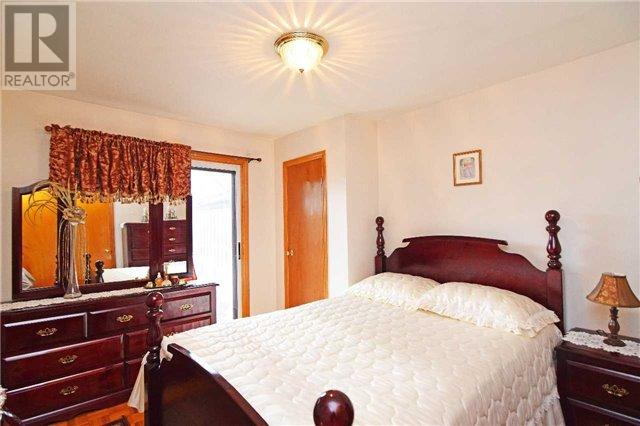
Bedroom 3
The closet situation could likely use some enhancement post-reno.
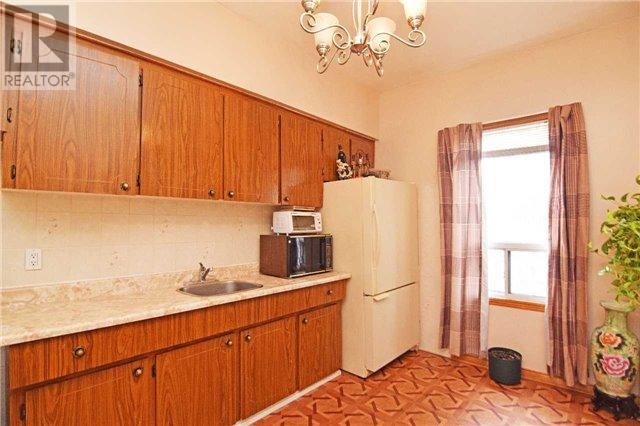
Second floor kitchen
Currently, the home features kitchens on the second floor and in the basement. We’d opt to use this plumbing for a fantastic, bright new bathroom (and use some space to build on to a great master bedroom with a walk-in closet/dressing area).

Second floor kitchen

Bedroom 4

Living room 2
The parquet needs to go. Bring on the oil rubbed white oak. Or basically anything else.
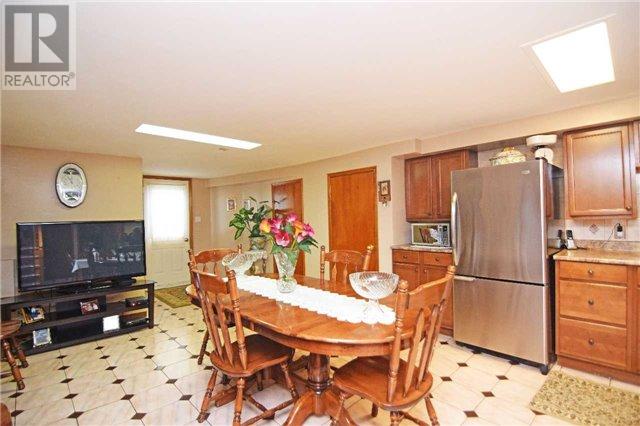
Basement kitchen
To retain the income potential, we’d consider keeping a basement apartment in this place given that it’s already set up with a full kitchen, bathroom and two separate entrances at the back and front of the property (bonus points for dual egress points!). It goes without saying that we’d still gut the basement and redesign a full apartment in the space.
But you could also create a fabulous living space in this area and repurpose the plumbing for a laundry room, which seems to be missing currently (?)
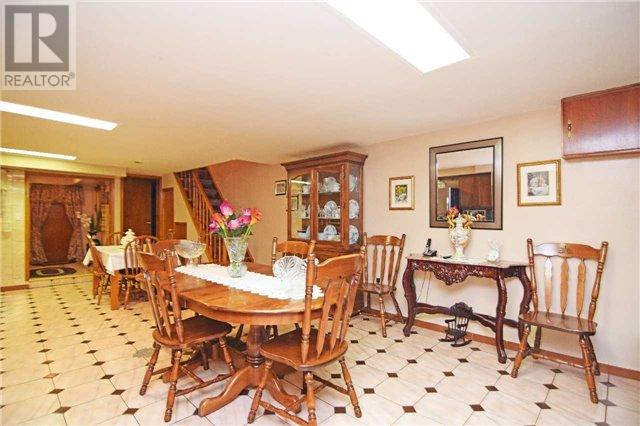
Basement kitchen

Basement kitchen

Bathroom
Ready for a refresh. So ready.

Backyard
Some landscaping (emphasis on the greenery!) would go a long way to make this space feel more welcoming. If you could manage some greenery and parking, your potential resale value is even better.
As a bonus, the fence seems to be in pretty decent shape. And there are those hints of gorgeous red brick – sigh.
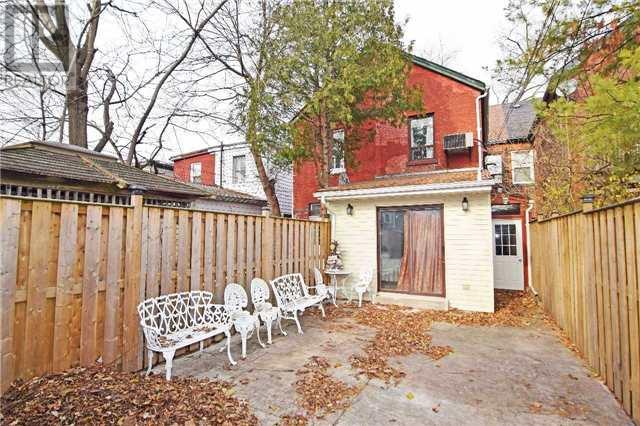
Backyard
Key Numbers:
- Storeys – 2
- Land Size – 16.83×120.00 FT
- Approximate age – 100+ years
- 2016 taxes – $3,660
- Asking price – $999,999
Renovation Estimation:
- Estimated sale price: $1,025,000
- Potential reno budget: $450,000
- Total post-reno investment: $1,475,000
Final verdict: PASS
Despite the potential for curb appeal and a killer interior (and possible income suite!), we’re just not sold. We suspect this 100+ year old Victorian could quickly use up that reno budget and likely require more to get it where we’d want it. Plus, we’re not willing to forgo the yard entirely in order to have a parking spot.
What are your thoughts – worth it??